
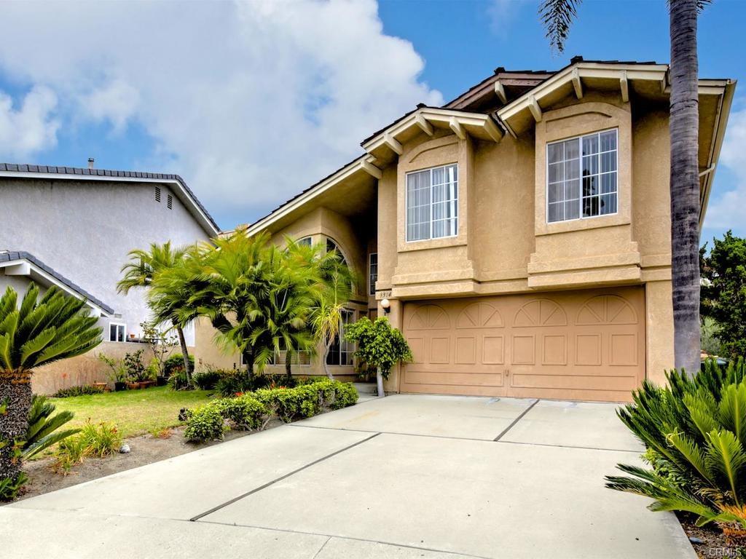

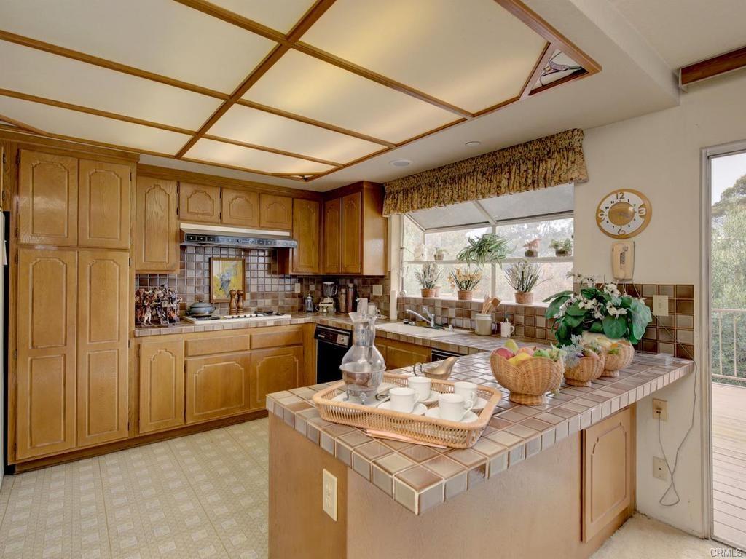

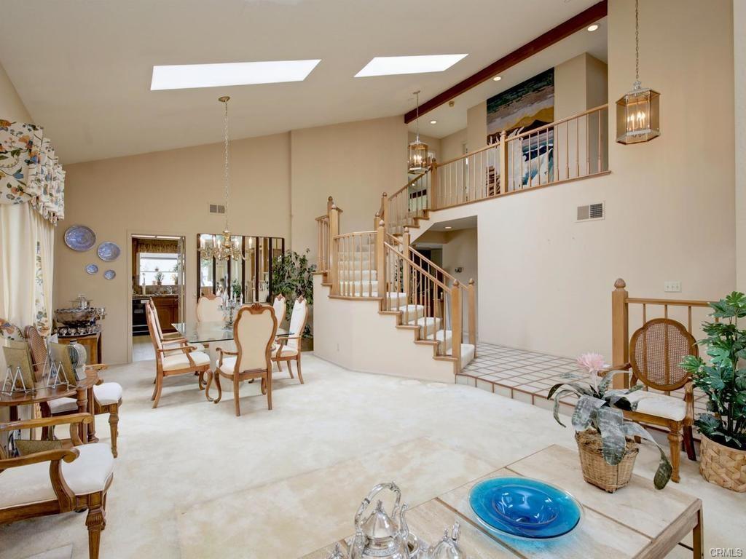

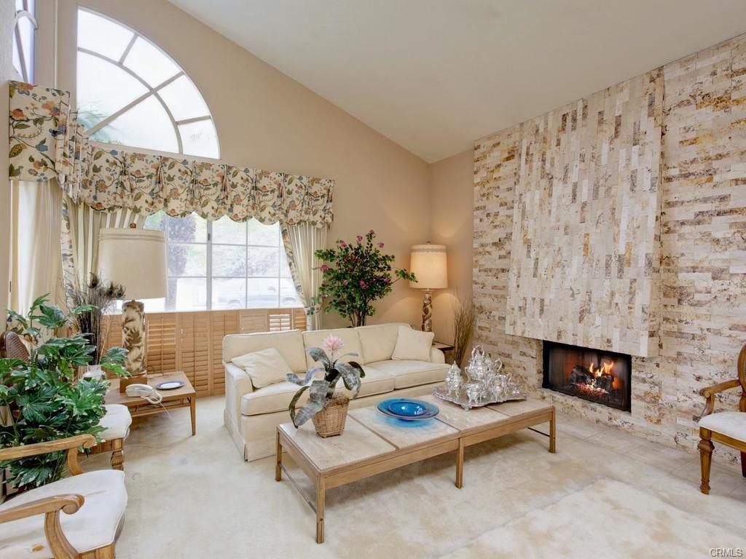

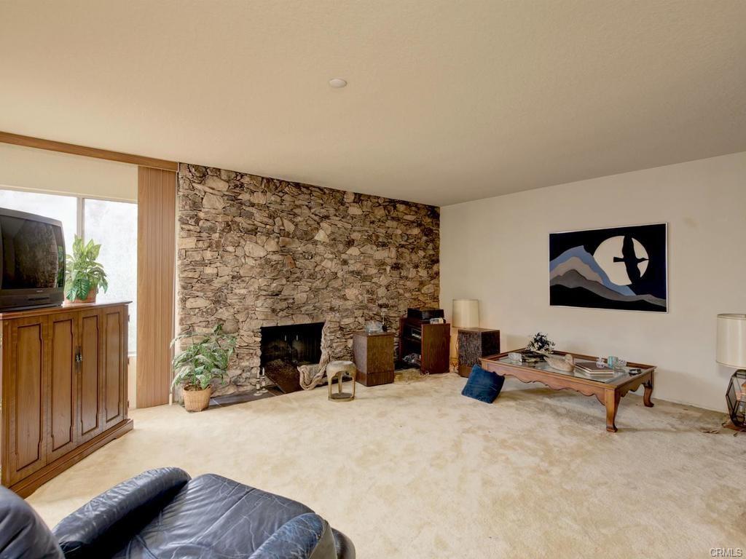

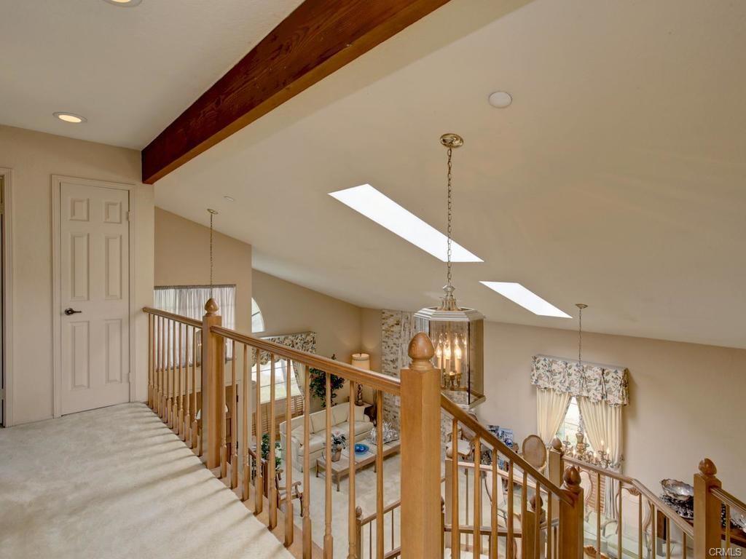

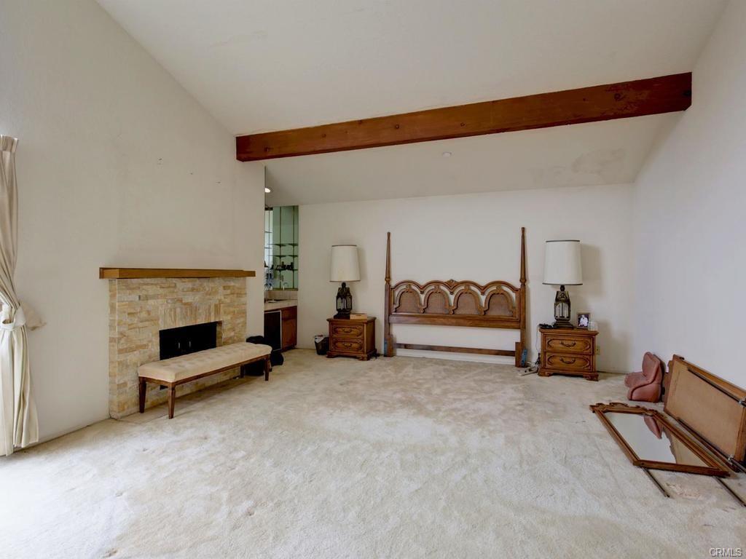


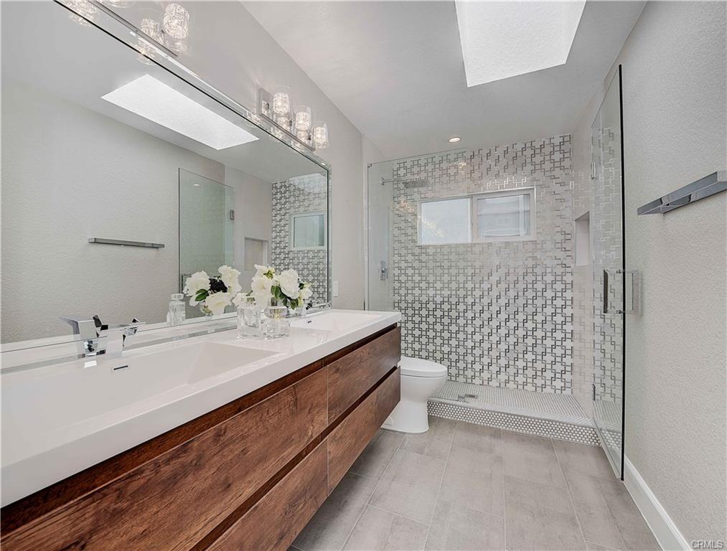
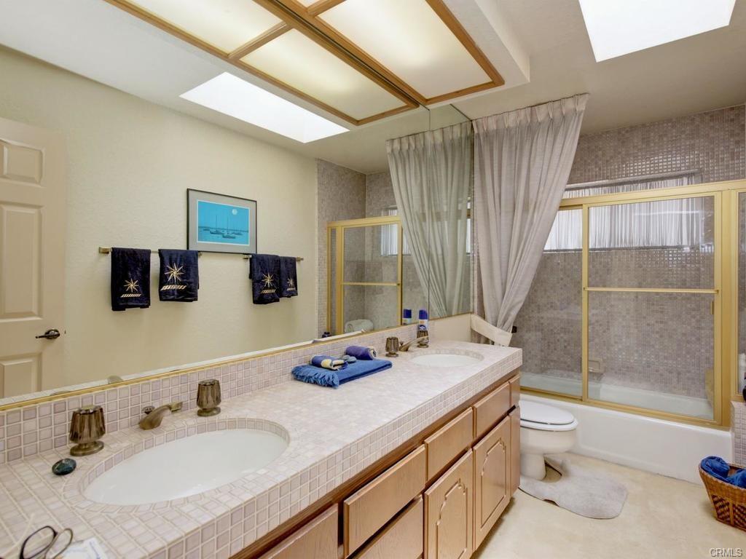


This 2,710 square foot 3 bed 3 bath home located in San Clemente required a several areas of reengineering in addition to the full slate of cosmetic renovations. Opening the kitchen to both living areas, reworking the window plan and outdoor spaces, and adding an additional walk in closet in the master bedroom turned this once 1980’s tract home into the perfect contemporary starter home.
Acquisition: $640,000
Renovation: $190,000
Disposition: $985,000
ROI: 18%